Curly Cabin
(to be built april 2015)
The project is a coastal cabin placed in Håvika/Frøya, three hours outside the city of Trondheim. The property is situated 30 meters above sea level with a panoramic view towards the horizon. A deep scar, cutting the landscape in two, dominates the site.
The cabin curls on the site both to adapt to the rocky landscape, but also to avoid the wind coming in from west. An out door staircase is placed into the scar, giving the cabin a fantastic entrance.
The cabin will be built during automn 2013.
(Design team: Håkon Matre Aasarød and Joana Branco, Lars Goossens, André Tavares Cruzeiro).
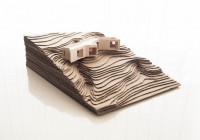
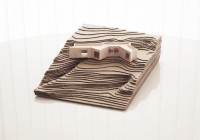
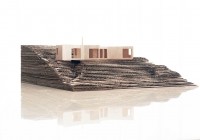
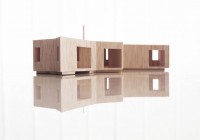
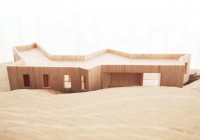
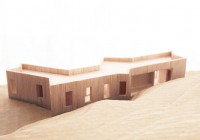
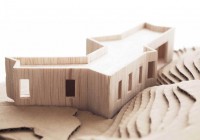
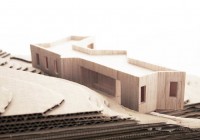
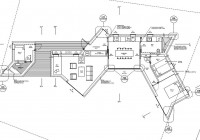
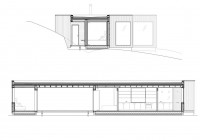
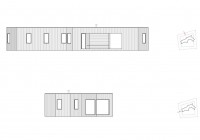
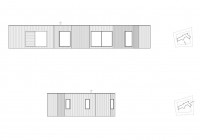

Hi, I’m a student of architecture really interested in Your work. I would like to ask about some details concerning this project. For example about the materials, orientation and construction. Do you have some actual pictures form the realization?
Thank You,
BR
Kate